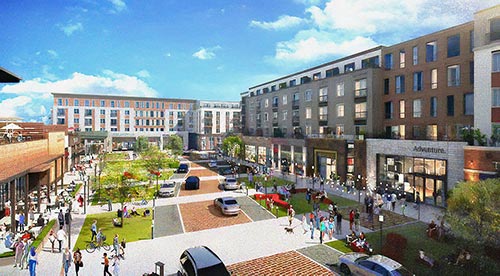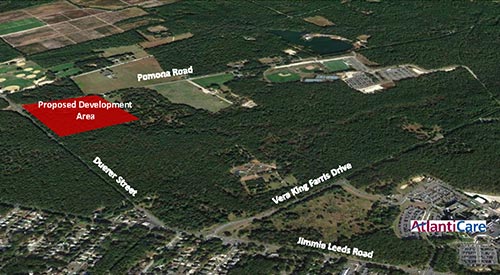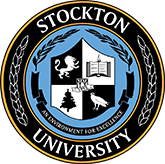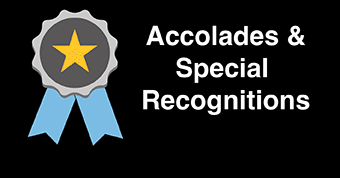Galloway - South Campus
Mixed – Use Retail / Commercial / Residential
This 45 acre proposed concept is for “Main Street Stockton”. An opportunity for a public private partnership, Main Street Stockton is a 500,000sf multi building, walkable development with +/-1,000 auxiliary parking spaces for the Galloway Campus as well as the provision of a bus transportation center accessed on Duerer Street and Vera King Farris Drive. Developed as a mixed retail / commercial center with residential apartments on the upper floors, Downtown Stockton will include a prominent bookstore, cafes, shopping, dining and useable greenspace. In addition, there will be entertainment options with art galleries and theaters.




